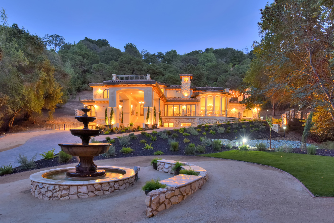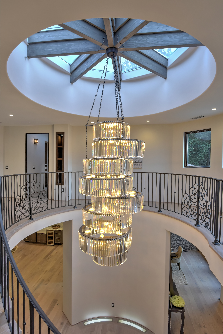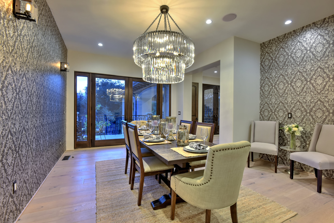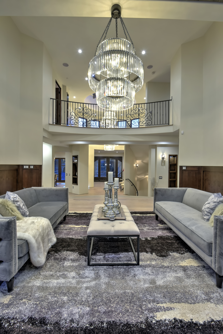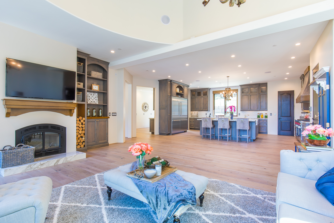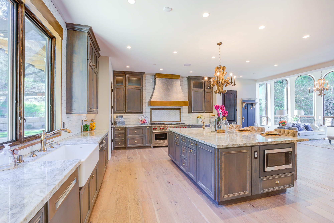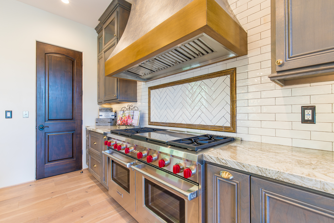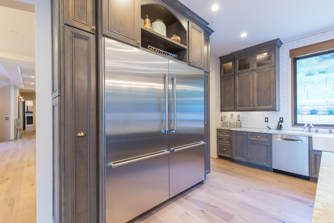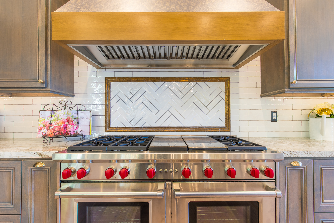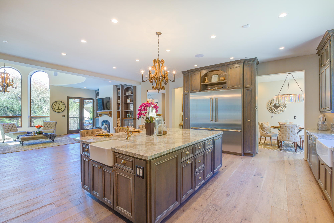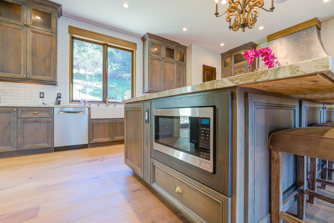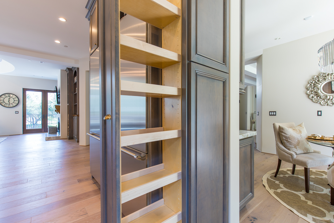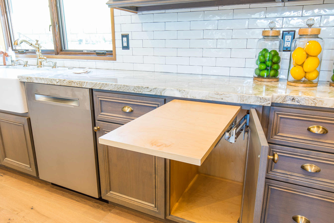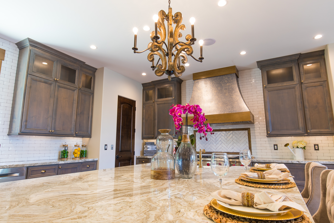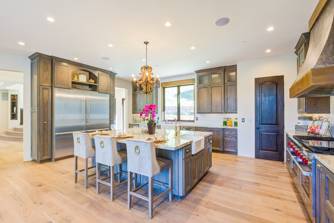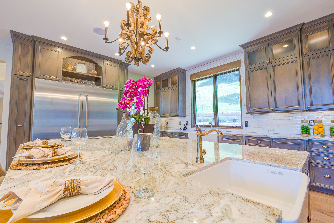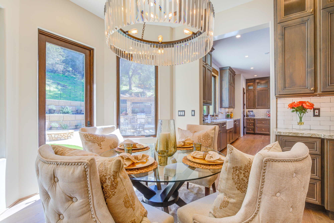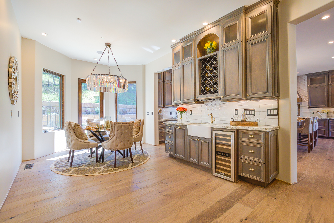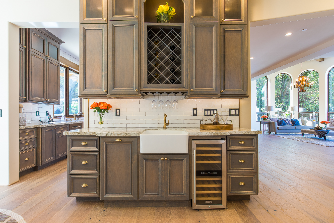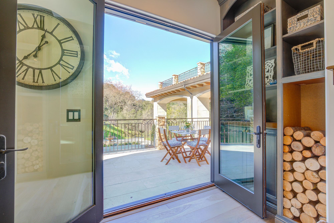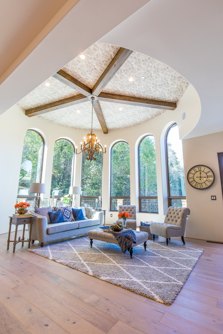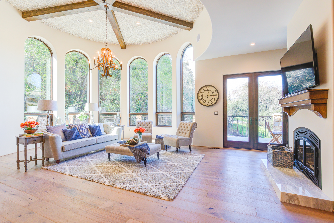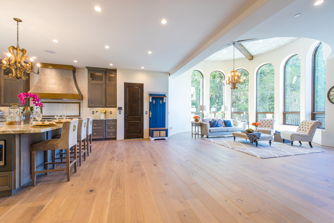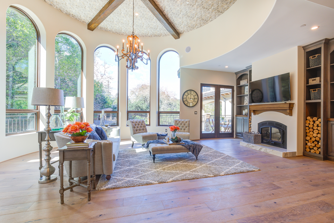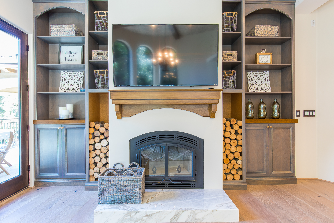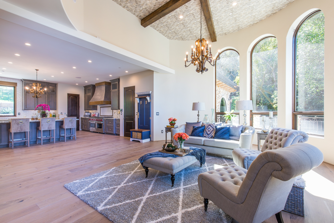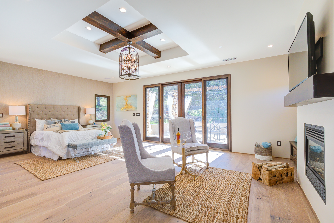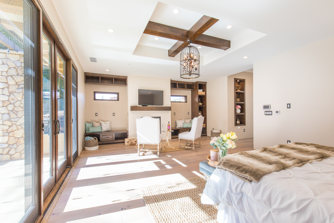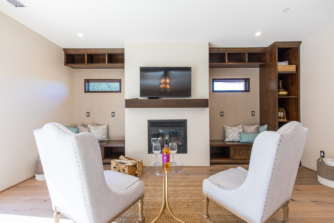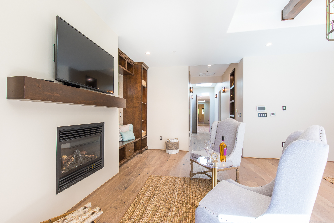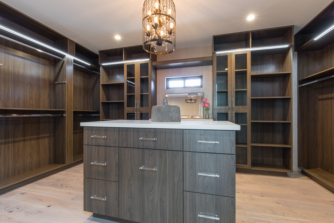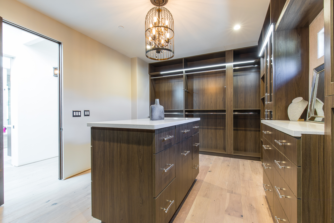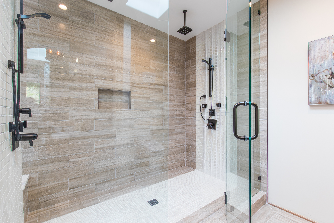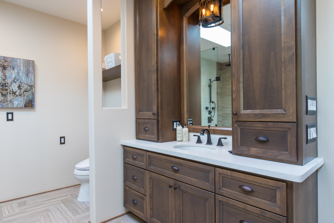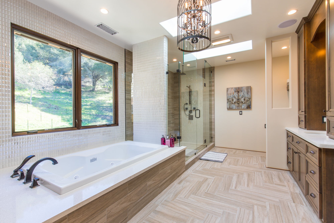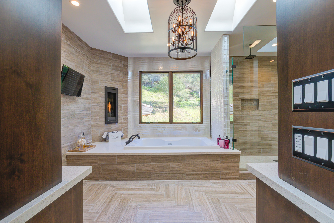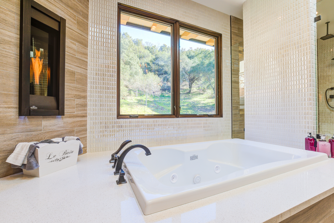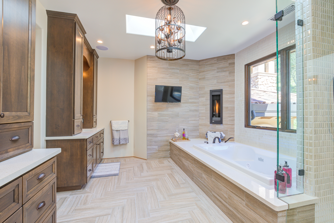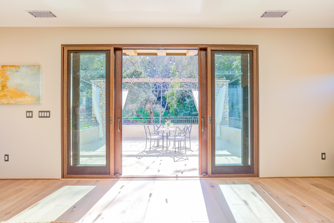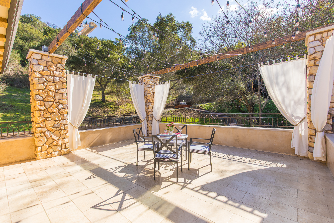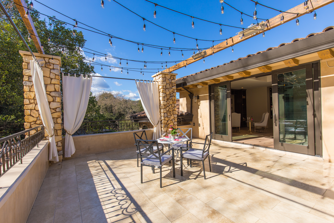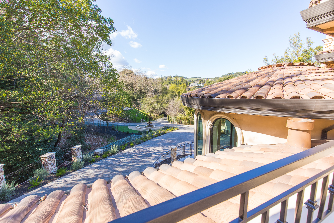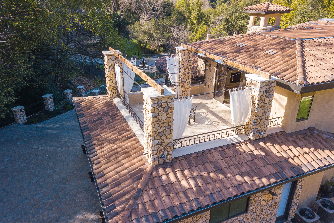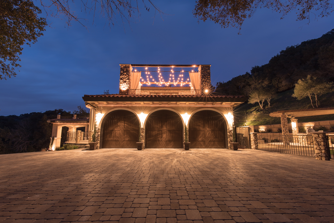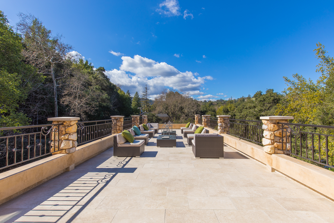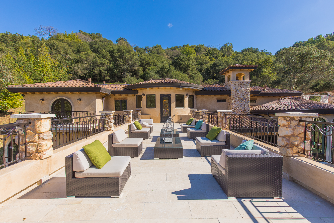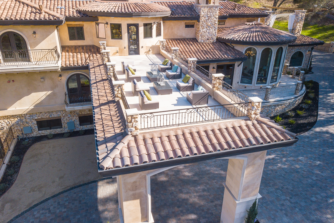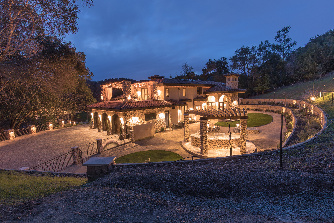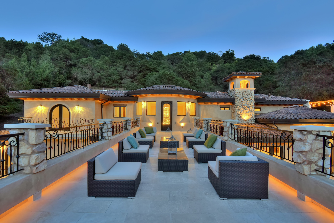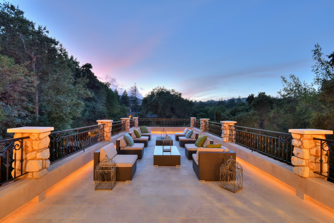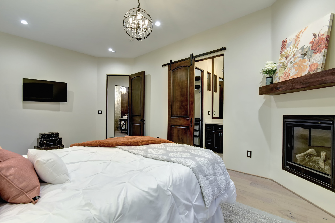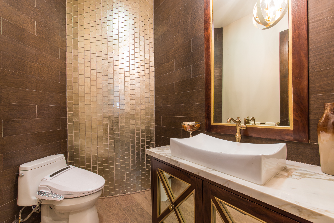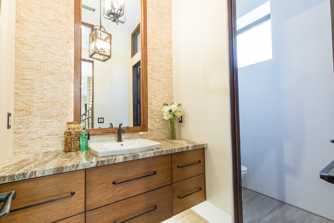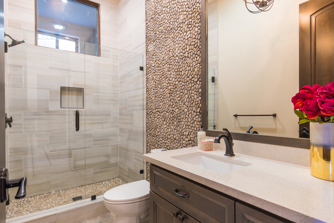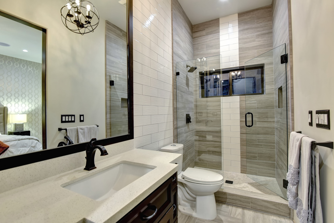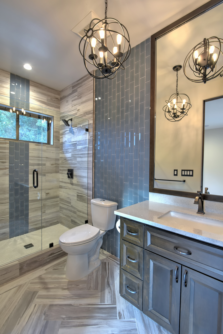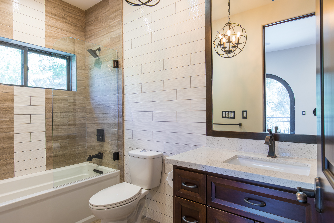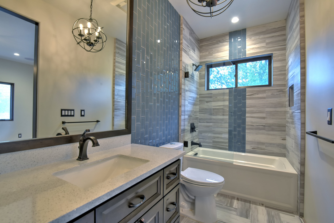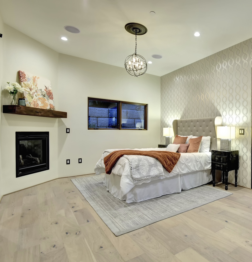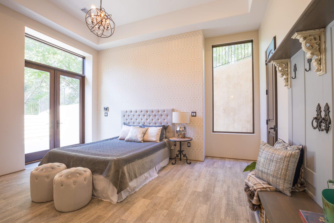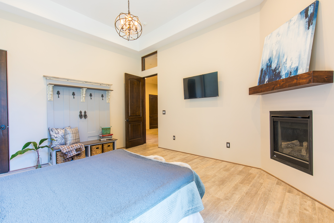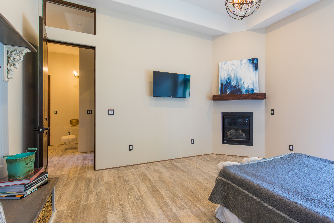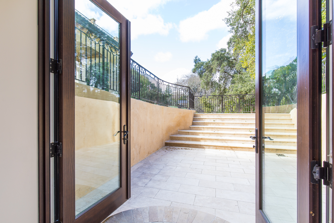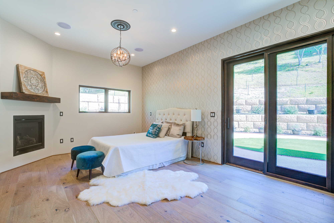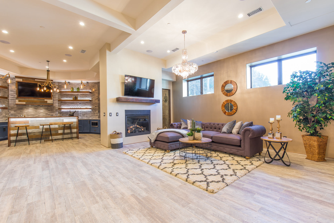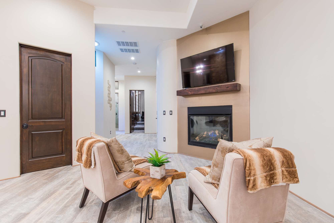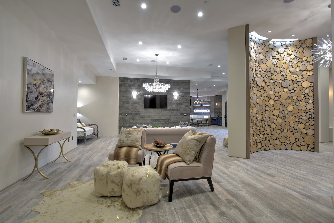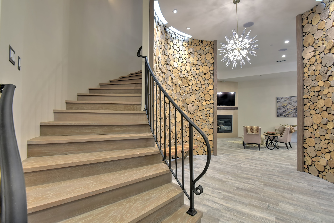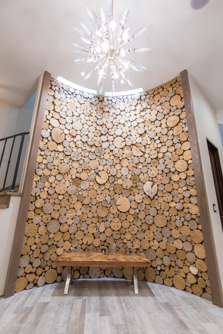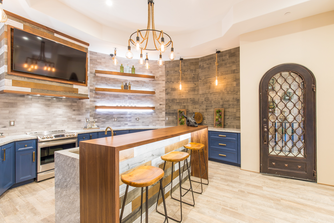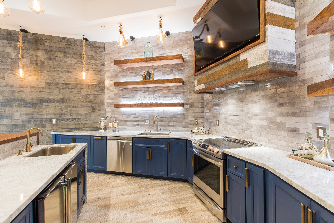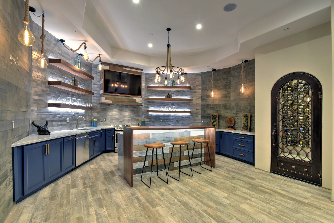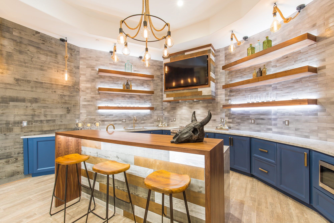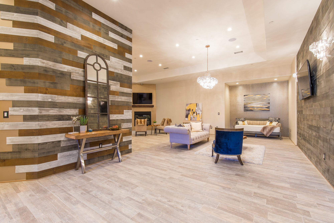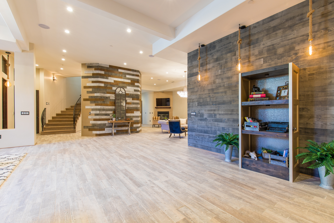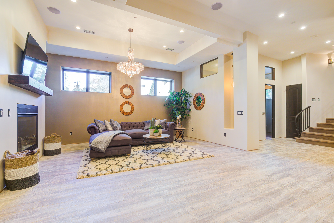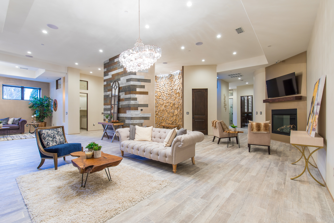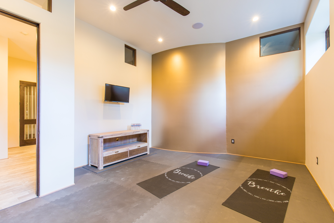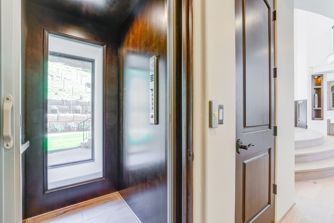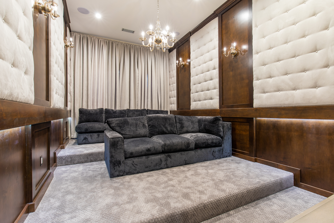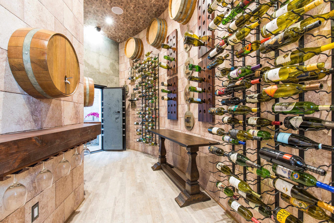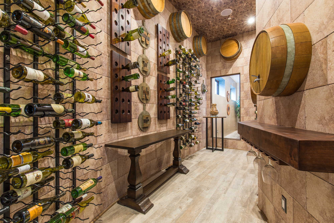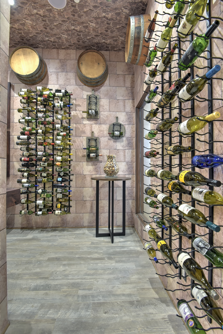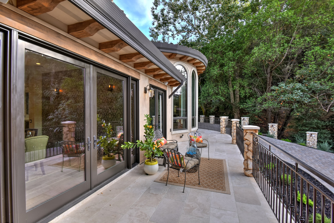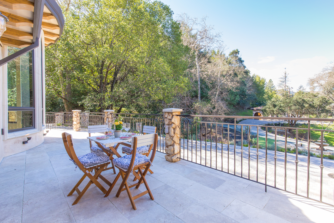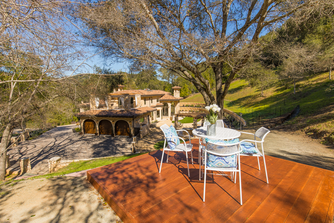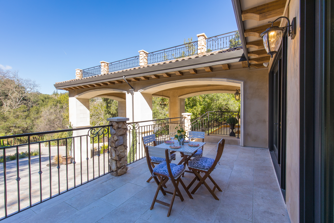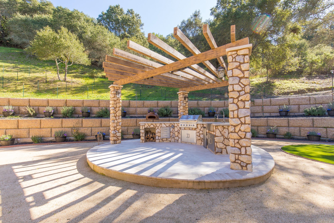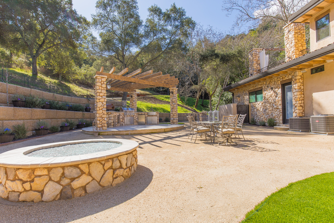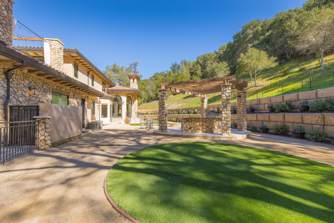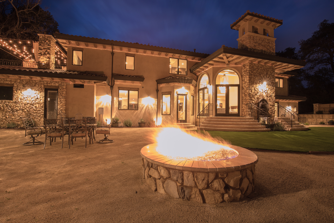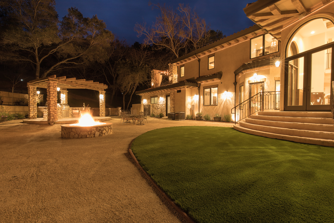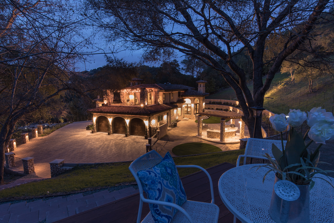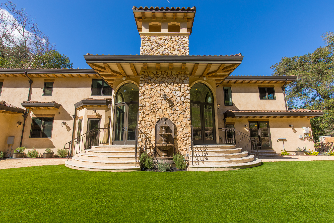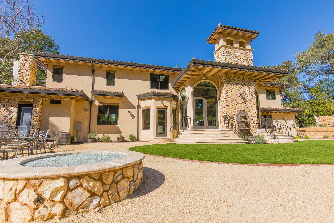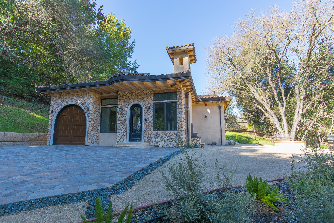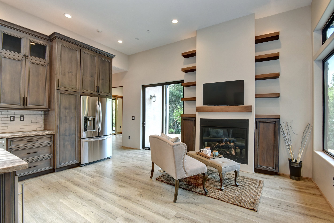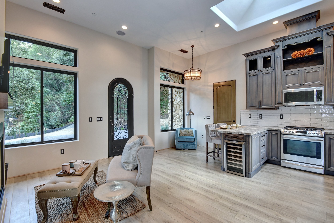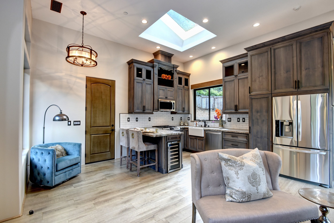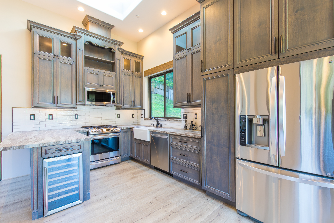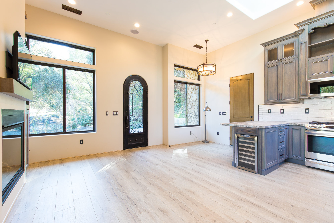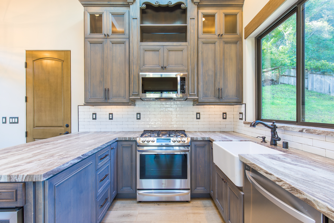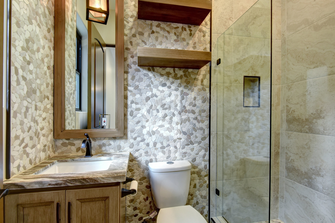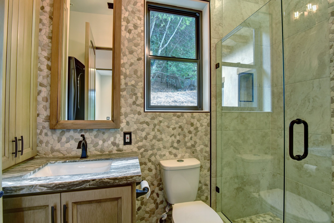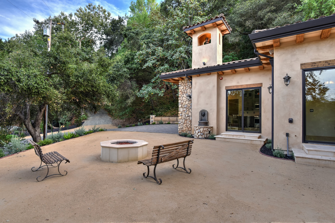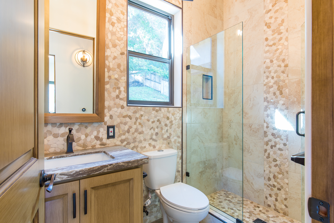This Estate features an intricate custom made iron security gate, flanked by stone structures which leads to a long driveway lined with Italian Cypress trees.
The driveway winds through an impressive Porte cochere, where elegant travertine stone steps and tailor-made iron railings lead up to the main entrance, through massive custom made iron and glass double doors
This exceptional Estate features a bright and airy foyer that welcomes you home with eco-friendly European white oak hardwood floors and a soaring 24 foot high ceiling with exposed hand-scraped and hand-stained beams
The elegantly appointed formal library is conveniently located to the left of the foyer and has custom made floor to ceiling cabinetry, hand-stained to a gorgeous heritage brown finish. The cabinetry surrounds a fireplace opposite the arched double doors overlooking the fountain, and provides the necessary comfort for working and living. Dimmable recessed lighting and a 12 light Sputnik chandelier beautifully illuminate the hand scraped European White Oak floors of the library.
The impressive foyer leads to the classically outfitted great room which is paneled in hand-stained alder wood and showcases a large fireplace with a 7 foot tall hand-stained mantle
This state of the art kitchen with its top of the line stainless steel appliances and stunning quartzite countertops is every chef’s dream come true
The breakfast room is conveniently located near the main kitchen and has views of and access to the backyard living space through a glass patio door
The main floor bar is located near the great room and features custom made and hand-stained cabinetry showcasing an individual diamond bin wine rack, quartzite countertop, farmhouse sink, under counter wine refrigerator and ample storage space
The bright and airy family room overlooks the wrap-around travertine stone decking along the front of the house with views of the outdoor fountain and lush landscape of the front gardens. Glass patio double doors seamlessly connect the family room with one of the many outdoor entertainment spaces
The enormous and completely private Master Suite is located on the upper floor in ultimate privacy and includes a dramatic recessed ceiling with exposed hand-stained and hand-distressed beams from which a vintage bird cage crystal chandelier extends
A large travertine stone terrace can be accessed through double sliding glass doors in the master bedroom
This private setting overlooks the rolling hills and the lush landscape of the Estate
At the top of the winding staircase, there is a private veranda above the Porte cochere of the main floor lined in beautiful travertine stone with an unobstructed view of the surrounding hillsides and the lush landscape below
Secondary bedrooms uniquely designed with large walk-in closets, which include shelving systems trimmed with wood shelving and pull out drawers.
The lower level of this Estate boasts a spectacular living space comprised of multiple rooms and sitting areas, all under a 12 foot high ceiling. The main living space boasts a state of the art kitchen and bar, 4 TVs, 2 fireplaces, two art walls, a mirrored fitness room that can be used as a yoga/meditation space, a laundry room, a wine cellar, one bedroom, one full bathroom, one powder room, 4 large storage closets, and a home theater/media room
At the foot of the custom made iron staircase leading down to the lower level, Eucalyptus trees cleared from the Estate have found a new home as a breathtaking art installation on 2 beautifully curved walls. The gold and silver highlights of these wood pieces catch the light from the uniquely dazzling crystal chandelier placed above
The fitness room is located on the lowest level of the Estate and features foam flooring for comfort and safety, wall mounted TV, two windows, a ceiling fan for air circulation, and an immense wall of mirrors
This Estate features a 950 pound capacity elevator with hand-stained wall paneling and glass doors and rear window, enabling easy access to all three floors of the Estate
The home theater/media room is located across from the fitness room and is elegantly appointed with floor to ceiling hand-stained alder wall paneling and tufted fabric insert panels for acoustic integrity. The floor of the home theater/media room features plush carpeting for noise reduction and ambient rope lighting for non-disruptive illumination. A beautiful hand blown glass chandelier hangs from the 12 foot high ceiling and corresponds beautifully with the hand blown glass sconces adorning the walls
The nearly 700 bottle capacity wine cellar features a 12 foot high ceiling, wall mounted wine barrels, wine barrel shaped wine dispensers, in-ceiling speakers and Italian porcelain tile flooring
This Estate has an exquisite back yard and front yard that are centerpiece entertainment areas with multiple seating venues and terraces
The guest house is a separate one story structure located across from the main house with 785 square feet of living space, and has a separate address, with separate water/gas/electric meters from the main house on the estate.
The guest house is home to 2 bedrooms and two full bathrooms, laundry facilities, one car garage, attic storage, and a private outdoor living space that enjoys a stone fire pit, water fountain and BBQ area. Additional features include independent forced air heater, air conditioning, water heater, surround sound speakers, and fire and security alarms separate from the main house



